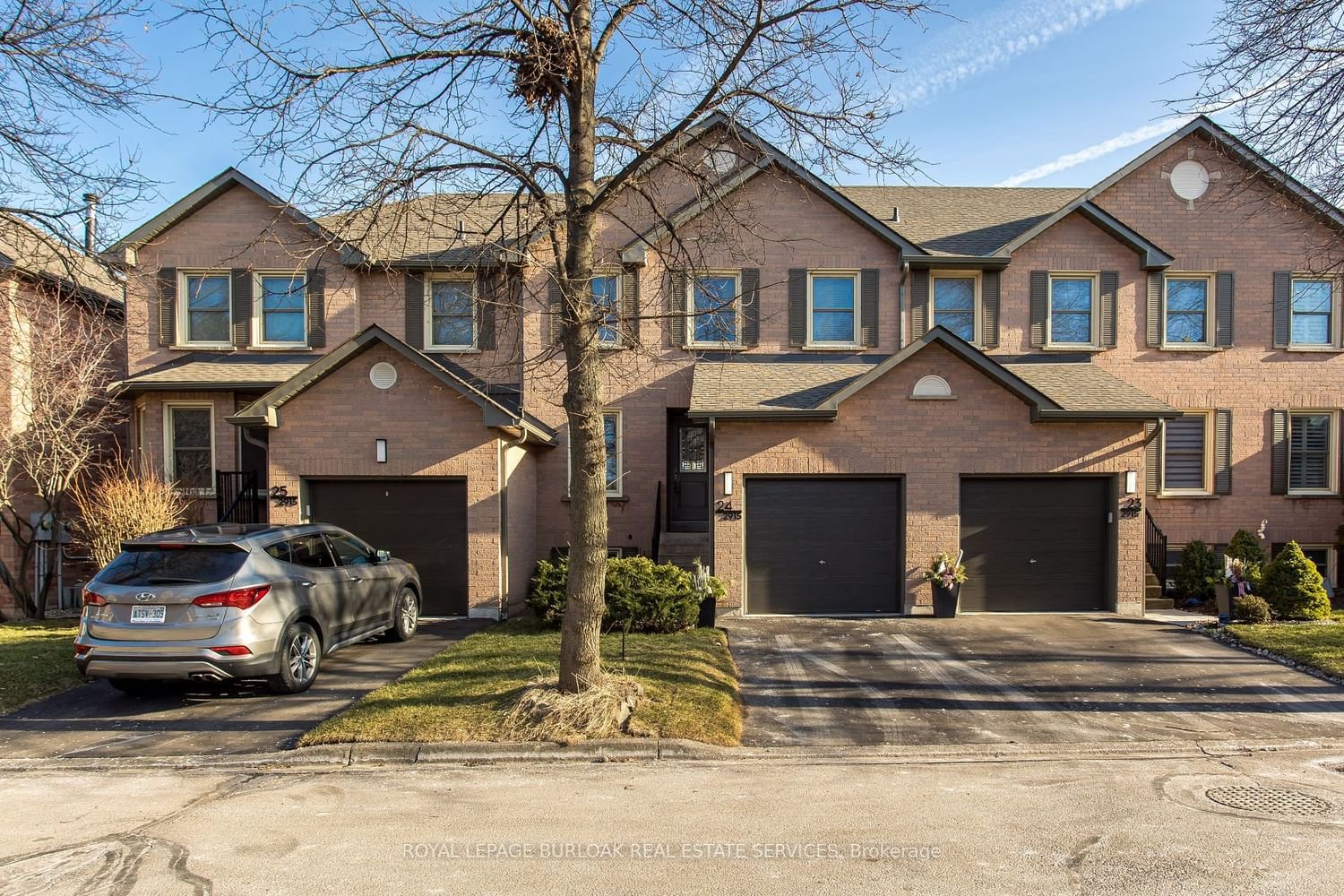$809,999
$***,***
3-Bed
4-Bath
1200-1399 Sq. ft
Listed on 2/28/24
Listed by ROYAL LEPAGE BURLOAK REAL ESTATE SERVICES
Fantastic location! Condo townhome in well-maintained complex. Centrally located with quick access to shopping, dining, schools, parks, & hwy. Feat single garage w inside entry. Inside, 1,766 SF of total finished living space! Main level, w hardwood floors, open living/dining area, wood-burning FP, & 2PC bathroom. The eat-in kitchen incl a pantry for all your storage needs. Patio doors lead out to a wooden deck & fully fenced backyard w access to serene greenspace. Upstairs, the spacious primary suite offers a private 2PC ensuite plus 2 additional bedrooms & a 4PC bathroom, providing ample space for family or guests. The fully finished LL provides extra living space w family rm, lg windows, office area, wet bar & 2PC bathroom. UPDATES: roof (20), back deck (21), fireplace surround (22), front walkway & driveway (23), garage doors (22), fascia, eaves & sod in the front (23).
W8099778
Condo Townhouse, 2-Storey
1200-1399
7
3
4
1
Attached
2
Owned
31-50
Central Air
Finished, Full
N
N
N
Brick
Forced Air
Y
$3,083.97 (2023)
Y
HCC
225
N
None
Restrict
Wilson Blanchard
1
Y
$398.00
Visitor Parking
